Information gathered from http://www.gov.mb.ca/chc/hrb/mun/index.html
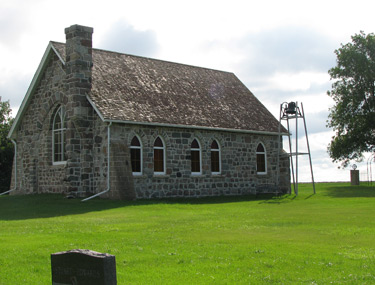 St Mary's and St. Albans Anglican Church
St Mary's and St. Albans Anglican Church Location: Head south 5 miles on PR 528, turn right and head 2 miles. The Church and Cemetery will be on your left hand side.
St. Mary's and St. Alban's Anglican Church is an exquisite example of a small rural church carried out in granite fieldstone. Built in 1892 to the designs of major Winnipeg architect, Charles Wheeler, the church was constructed by Richard Steward and Harry Bowler, with carpentry assistance from Samuel Magee. The resulting building is refined and sophisticated, not only in its exterior, where stones are expertly placed for effect, but also inside, where rich wooded Gothic Revival details are lit with coloured glass from the Winnipeg firm of Ernest Edgell. The church was dedicated to the memory of the Honourable William Winram, a pioneer who represented the area for 13 years in the Manitoba Legislature beginning in 1978, and who was Speaker of the House for three years.
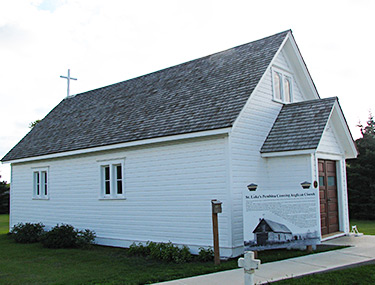 St. Luke's Pembina Crossing
St. Luke's Pembina Crossing Location: From the junction of PTH 3 and PR 244, head south approximately 5.5 miles, then west approximately one mile to the Church and Crossing. The river crossing is a few hundred feet from the church.
St. Luke's Anglican Church-Pembina Crossing is the solitary remaining structure recalling the pioneer community of Pembina Crossing. That settlement, formed in the early 1880s, was for a time a bustling commercial centre, situated on the Boundary Commission Trail, an important settlement route leading into western Canada. But like so many places in southern Manitoba, the community succumbed to the final location of a railway line, which bypassed Pembina Crossing. The present 1922 church, which replaced the original building from 1885, which burned, is an excellent example of the kind of small, dignified structures that provided sanctuary for small rural congregations.
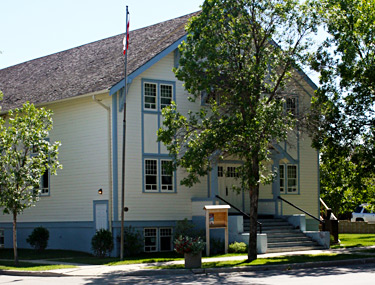 Manitou Opera House -
Manitou Opera House - Location: 325 Main St.
When fire destroyed the first Manitou Opera House in January of 1930, Mayor C. Hodgson called a public meeting at which it was resolved to build a new facility that combined the opera house with town offices. This building was opened in December of 1930 with a grand concert held in conjunction with the official opening of the Manitou Town Hall (whose facilities are in the basement). Details more commonly seen on bungalows of that era (brackets, window shields) were used here to create a novel design. Inside, the proscenium and stage, curtains and light fixtures are still intact.
For more information visit our website at www.manitouoperahouse.com
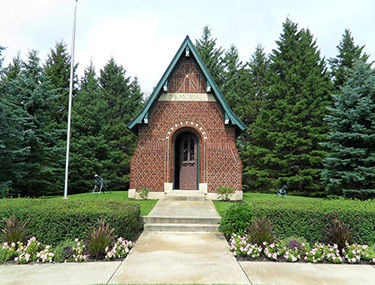 Darlingford War Memorial
Darlingford War Memorial Location: 116 Mountain Ave, Darlingford, MB.
The magnitude of human loss and suffering during the Great War resulted in the erection of memorial cenotaphs, statuary and tablets throughout Manitoba. In 1921 Darlingford and the surrounding district commemorated their military efforts by constructing this small Gothic-inspired memorial building and park. It is the only free-standing memorial building in Manitoba with the sole function of commemorating the war dead. Inside the memorial, two black marble tablets bear the names of the 199 local veterans and victims of World Wars I and II.
The tranquil setting of the memorial and park evokes a spirit of hope and remembrance in stark contrast with the battlefields of Europe. It was the inspiration of Ferris Bolton, a pioneer farmer and politician from Darlingford, whose three sons were killed in France in 1917. The memorial was designed by Arthur A. Stoughton, the first head of the School of Architecture, University of Manitoba. The Morden Experimental Farm designed and landscaped the park. Dr. W.R. Leslie, the Farm’s superintendent, tended the park for many years.
Darlingford Consolidated School
Location: 197 Bradburn St. Darlingford, MB
Darlingford Consolidated School provides an important physical connection to early attempts at rural school consolidation in Manitoba. Experimental facilities such as this formed the roots of the process -- substantial buildings established at centralized locations to provide graded classrooms, specialized teaching and an improved curriculum. With its modest classical detailing and simple proportions, the Darlingford school retains its standardized interior layout with a four-classroom plan. Completed in stages, the school began as a one-storey two-classroom facility that grew to a two-storey structure in 1921, accommodating upper grades on the main floor and primary pupils on the second level.
Zion Calvin United Church
Location: 188 Dufferin St. Darlingford, MB
Zion Calvin United Church (1908) is a well-preserved example of the type of simple wood-frame Gothic Revival church that served growing Manitoba communities as they made their transition from pioneer settlements to established communities. Basically L-shaped in plan, it has a fine bell tower that is a landmark in its small community. Like nearly every Presbyterian church built in rural Manitoba during the early years after the arrival of the railway, it was almost certainly built with the assistance of the Church and Manse Building Fund, established in 1883 by the Reverend James Robertson to bring "visibility and permanence” to the Presbyterian Church in western Canada. The church has a high degree of exterior physical integrity, and many intact interior features.
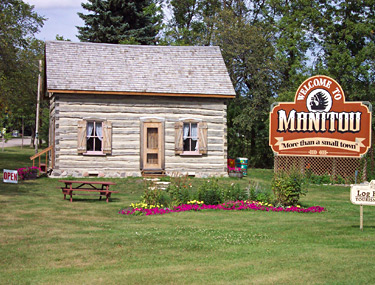 Log Cabin - Nellie McClung Heritage Site
Log Cabin - Nellie McClung Heritage SiteLocation: Corner of PTH 3 and Main St. Manitou, MB
The Log Cabin, built just one year after the settlement of Manitou, is a rare and important example of early architectural traditions in Manitoba. Constructed of hand-hewn squared logs with neat dovetail corners, the dwelling exhibits the unpretentious material qualities, distinctive proportions and limited fenestration characteristic of late nineteenth-century domestic log structures. Originally located near the Canadian Pacific Railway tracks, the cabin housed the pioneer families of Thomas and Caroline Lister and Ernest and Emily Sampson. It is now a relocated and restored historic feature at Manitou’s main entrance. In 2018 two of Nellie McClung's original homes were placed beside the Log Cabin with it being partially converted into a Gift Store.
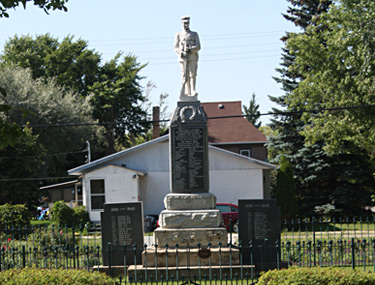 Manitou Cenotaph
Manitou Cenotaph Location: Corner of Park Ave & Main St. Manitou, MB
The Manitou Cenotaph is an exceptional example of the kind of affecting tributes that small Manitoba towns put up after World War I to honour those who gave their lives during that conflict. Manitou’s memorial is an especially fine example of the type, topped with a sculptural figure of a solider at ease, staring forever into the distance. Erected in 1921, the frontispiece lists the names of battles, including Ypres, The Somme, Lens and Hill 70. And the three sides grimly identify the scores of young men from Manitou and the Rural Municipality of Pembina who never came home. Flanking black tablets feature the names of those who lost their lives in World War II. Marked by an elegant wrought iron fence, the memorial is a major feature on Manitou’s prime thoroughfare
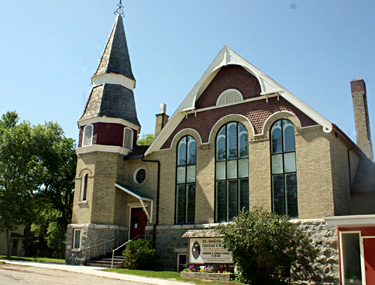 St. Andrews United Church
St. Andrews United Church Location: 338 - 346 Hamilton St. Manitou, MB
St. Andrew’s United Church (originally Presbyterian and built in 1901) is one of province’s most dynamic symbols of the Protestant faith carried out in a small town. With its distinctive corner tower, tiered and tapered and culminating in a filigreed cross, the building is a masterwork by Winnipeg architect and contractor James McDiarmid. With its fanciful but controlled main facades and wealth of materials—brick, stone, wooden shingles, glass, iron—the church is one of the most exuberant and elegant physical expressions of Victorian-era faithfulness. And the Akron-style auditorium plan likewise creates an impressive space within. The generous dimensions, rich woodwork, elaborate details and large coloured windows engage congregants in a meaningful spiritual realm.
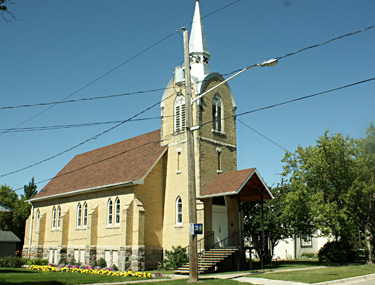 St John the Baptist Anglican Church
St John the Baptist Anglican Church Location: 252 - 258 Hamilton St. Manitou, MB
St. John the Baptist Anglican Church, from 1904, is an important Manitou landmark, a vital connection to one of the community’s founding faiths, and a notable local example of the Gothic Revival style. The church’s impressive architectural claims start with the distinctive tower which curves at its apex to support a small and delicate spire. Even the lowly foundation is remarkable, with no expense spared in the construction of a lovingly crafted fieldstone substructure. The foundation not only extends from the basic rectangular form upon which a building would normally sit to include jut-outs that provide structural support for the wall buttresses, but also rises nearly four feet above grade to present a remarkable contrast with the tall brick walls above. Inside, the traditional Anglican nave, focused through its length on the altar, is a stirring reminder of the building’s spiritual purpose.